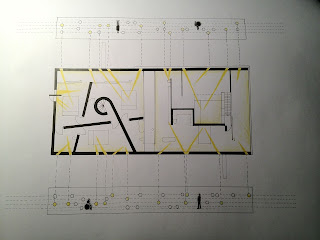 |
| Circulation |
Circulation is based on the husband's gesture around the house accessible by wheelchair independently. My analysis shows the in and out movements which covers the entire house except the stairway areas. The elevator being the highlight of the house is colored as blue and with the red lines as accessible ways by the husband. This analysis consists of a play in variation in connecting the spaces through the elevator and branched out path ways.
 |
| Public and Private Spaces |
The types of spaces are generally distinguished following the levels starting from the lowest being the most public to the top level being most private. Different closures on each level brings out a different perspective. For example,
first floor consists of and interplay of half translucent and half transparent full screen windows and sliding doors. While generally the whole first floor suggests public space, the function of the translucent full screen windows are to enable a percentage of privacy to the family, considering the guesthouse is just directly opposite, rather than a full naked view of the first floor. The translucent material suggests psychological purpose of not making all spaces public. However, available access throughout whole ground floor makes it more public rather than semi private. As for the
second floor, transparent glazing as a dominant wall material seemingly is more suited as a public space but the fact that it is located at the second floor where no other residential buildings are present and the surroundings are filled with trees makes it more of a semi private living area. Looking at the
third floor, the enclosed spaces with small openings strongly suggests private. Although there are many openings, they are not big enough in view for someone who wants to look into the third floor space. These openings or windows does not disrupt private spaces in any way.
 |
| Windows |
Openings or windows can be lined into 4 rows. Taking into consideration that there are a few openings are not aligned exactly but the idea of relating each opening with the family is analysed in this
detail analysis. The amount of openings are looking rather cluttered as to allow maximum penetration of sunlight. Each porthole is diagonally pushed to face a piece of furniture or to naturally light up and area. This allowance of optimum natural lighting is further explored with the material integrated in between being a reflective material sandwiched in between the main material of the 3rd floor wall which is rendered concrete. Why Koolhaas decided to use a reflective surface rather than just leave the material being as part of the same rendered concrete is further studies. Koolhaas chose the reflective surface in order to allow the sunlight penetration to reflect and create an even brighter outcome than a simple porthole of one non reflective material. Each penetration is bounced about the room area, creating a fully natural lighted room in replacement of an artificially lit room. Each porthole is considerately placed and angled so that the directions of light coming in is spread out evenly.
















